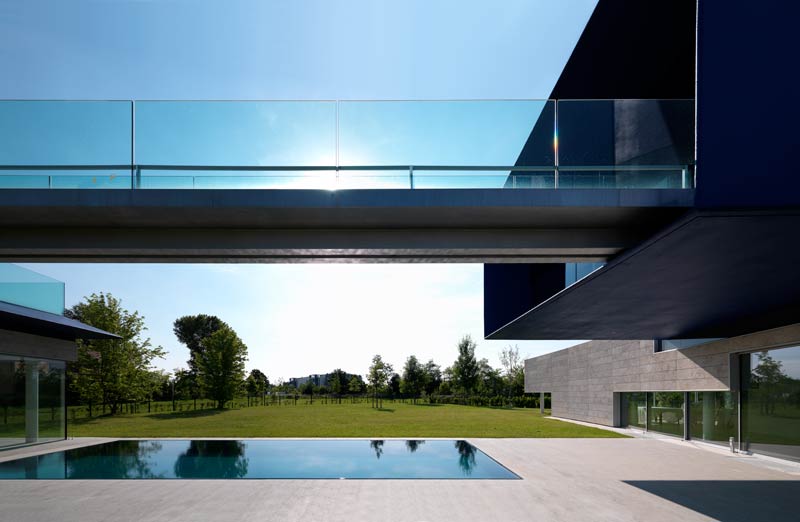
CASA BLU
Blue sky thinking
1. Pas d'art sans liberté, of Ben Vautier in our studio’s logo – No Art Without Freedom!
The “Casa Blu” design expresses freedom from all the pores: expressive freedom in language, in form, in materials and in colors.
2. Among the masters I appreciate the organic ones (Wright and Aalto above all) and the post rationalists (Piano, Nouvel and Canali). Regarding our projects, without any doubt, the fitness center for the Castellazzo country club (photo1)
3. A British Council scholarship at RIBA brought me closer to some important british design firms (Foster, Rogers and the Architectural Association) and then some partnerships with Guido Canali, Shigeru Ban and others.
Regarding the environment, we must always verify if what we build is something useful and necessary for the quality of life for man without compromising in environmental balance.
4. Light is life. The wright orientation of the building, the differentiated shape of façades according to the orientation, the shadowing on the exposed façades define the quality of the project. Artificial light can compensate for the natural one and highlight inner corners too, with the help of colors which are the best child of the light. Each of our projects is identified with an unequivocal color.
5. Klaus Koenig a cultured professor of Florence University told me: “pay attention to details, because there is a short distance between roaring and braying.” You must know how to be original without unnecessary exaggerations. It means searching for a balance between the general sense of the project and the details to realize it. The quality and roughness of the surfaces has be “a must” of the project and must relate the person to his home - No place like home is the title we gave to the design of 3 villas now in progress to realize: it means that when the customer opens the door knows he is at home. Possibly even before opening..
6. The clarification of details is not poorness if the finishing touch is accurate; it becomes richness and control denoting overall vision: the naturalness of the scratched stone of the walls is clearly expressed in relation to the grazing light that hits it. Yet the volumetric spatiality from inside, deriving from curvilinear elements combined with a rigorous structural mesh, leads to unexpected interior environments. Do not forget the green façade suspended from the ground that denotes material and spiritual lightness.
7. The truncated conic helicoidal staircase inserted in an inclined stainless steel casing, leads to curiosity and, I hope, surprise and pleasure. The glass cuts towards the garden are in line with the eyes of the person sitting at the dining table. In study a small triangular bow window invites you to sit on a cushion looking at the garden. The water passes through the design: swimming pool in the garden, wellness inside, a welcoming decorative basin at the entrance.
8. This is one of the most important themes! This house lies on the boundary between town and countryside: the front facing town is a green façade and for whom getting out of town anticipates greenfields. On the contrary the external front is made from scratched stone. Symbolically represents town walls, the border from inside to outside. The blue room suspended above the building is the path of the culture of the client collector of contemporary art, crossing the border.
9. The blue gallery above the building is something special: to allow a wide view it looks the town toward north, and on the contrary the countryside. Closed on the sides, it helps to concentrate on the art works inside; walls, floors, and ceilings, all of them are blue and the space becomes immaterial. The guest has an unusual feeling.
Even the private study is welcoming: it shows a full glazed wall facing towards the entry room with double hight and the bow window is a personal dog’s bed to lie.
10. The extended skyline it’s low and horizontal; main orientation trough the sun, when you go beyond the doorstep you know that you are at home. The accurate choice of the building materials is useful, expressive and meaningful. Every single part of the house is designed and becomes from an ideal and crafted hard work. Even the keeper’s in-ground flat, that is full of light.
11. We all know that the contemporary luxury is a moment full of joy with nice people. So we put our attention on the personal comfort to design different volumes for different functions: to host and to collect, for the wellness and for the privacy. Listening to Mozart is always full of joy, but in a wonderful theater it’s better than inside an acoustically unpleasant cubicle.
12. Natura magistra vitae: rivailing is difficult but interesting, it needs a great respect. And then history; essential for civil way of life. The masters help a lot.
13. We are designing and building 3 villas on the seaside; different landscapes (foto2). Always new challenges. A public garden with a lake and a field for archeries, residential buildings
Credits:
- La Casa Blu
- Studio Zanlari Architettura (www.studiozanlariarchitettura.it)
- Pietro Zanlari
- Lucio Cuccaro e Yasaman Alaei
Construction:
- Impresa Bucci SPA
- 2017
- New building
- Cost not available
- Parma Italy
- Private garden
- Residential villa, with keeper’s flat and dependace
- mq.275
- 3 floors (one in-ground)
- 3 bedrooms in main villa + outside dependance
- Residential
Sustainability:
- Photo voltaic panels, solar panels, district heating, insulation, automatic air exchange, rainwater recovery
- Volumetric increase for “virtuous building”
Note: “la Casa Blu” won the Regula 2018 award at the Accademia di San Luca for the best italian residential building of the year.

